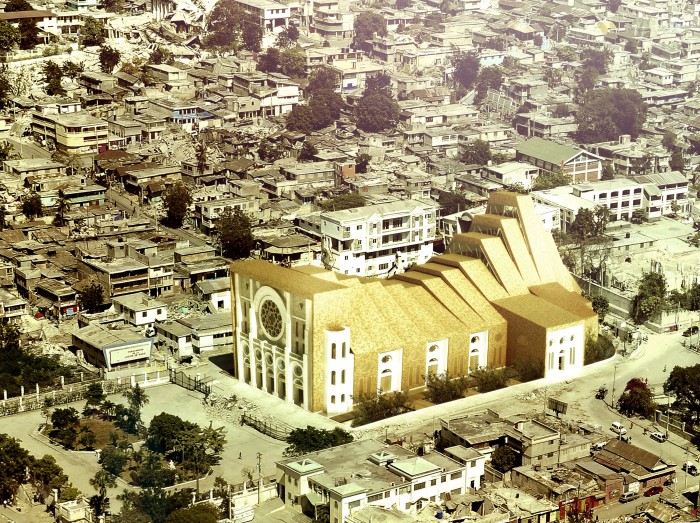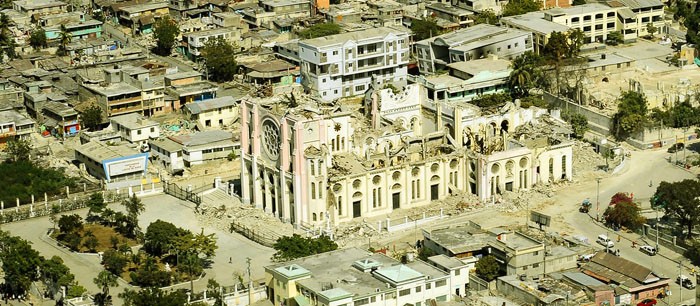_________________________
Esteban Zamora
Architect
+56 9 45 69 29 90
esteban.zamora@gmail.com
Hernán Cortés 2501 | Ñuñoa
www.regeneraxion.org
Santiago | Chile
_________________________
_________________________
Esteban Zamora
Architect
+56 9 45 69 29 90
esteban.zamora@gmail.com
Hernán Cortés 2501 | Ñuñoa
www.regeneraxion.org
Santiago | Chile
_________________________
THE HAND
Esteban ZAMORA, Marc DE FOUQUET et Amin BELMAHI.
Reconstruction Cathédrale Notre Dame
Concours
Port au Prince - Haiti 2012



The cathedral is a major landmark for the city. The project provides a way to rebuild this symbol, to create a new identity that reflects the quake, and allows to go beyond.
The void left by the destruction of the bell-towers above the entrance is preserved. Visible to all, the event is a passage that is marked by the new geometry of a square portico. From afar if the entrance remains identifiable, it disappears on the account of the new tower. This serves both as an orientation point and a meeting point, the entire structure is involved in the progression to the high point. The symbolism of the difficulty in rising up and strengthening through gaps in the roof reflect the events involved in the ascent.
The new roof allows to adjust the volumes of the cathedral in their symbolic value. The entrance and the heart are thus highlighted. The highest and brightest space is above the altar. The light comes from windows of multiple colors. The varied motifs can come from the participation of the population. Each volunteer will receive a framework within which they could create an image in relation to their life, faith, and their trials.
Although the shape of the cathedral is strongly modified, the spatial organization of the place of worship is not. At roof level, an accessible space to all is set up overlooking the city. Around the perimeter a railing with engravings represent the city at the time of re-construction. The themes of stained glass, the view point and the conservation of some destroyed wall (behind the choir) create a setting for use as a Memorial.
On both sides of the cathedral of trees are planted. The air entering the cathedral therefore comes mainly from these shaded and fresh areas. The shape of the roof and its heating by the sun draws the air towards the extraction in the upper part to increase and accelerate the air flow.
Each structural element that has stood is preserved and comforted, the roof is a shell that allows the structural link between the holders of each party seperated by para seismic joints. Each opening is equipped with a removable closure at the top of the roofs and doorways. Once closed the building is airtight which helps protect against hurricanes.
The reinforcement can be done in concrete produced on the island. The structure of the metal and wood roof structure must be imported, it can be prefabricated, but assembly and welding can be done on site. Proposition enable involvement and use of local expertise.








